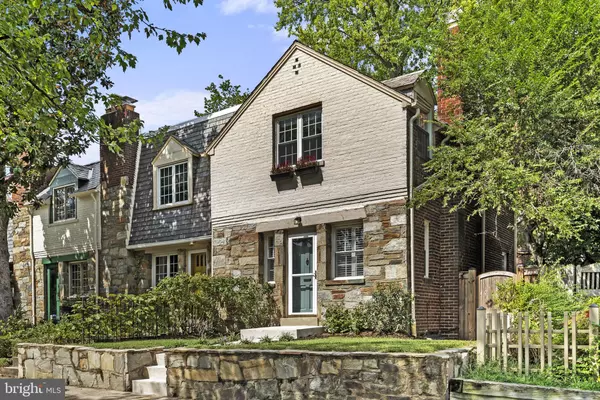For more information regarding the value of a property, please contact us for a free consultation.
811 CHETWORTH PL Alexandria, VA 22314
Want to know what your home might be worth? Contact us for a FREE valuation!

Our team is ready to help you sell your home for the highest possible price ASAP
Key Details
Sold Price $850,500
Property Type Townhouse
Sub Type End of Row/Townhouse
Listing Status Sold
Purchase Type For Sale
Square Footage 1,620 sqft
Price per Sqft $525
Subdivision Mt Vernon Const Co
MLS Listing ID VAAX2027480
Sold Date 10/03/23
Style Traditional
Bedrooms 3
Full Baths 2
HOA Y/N N
Abv Grd Liv Area 1,152
Originating Board BRIGHT
Year Built 1939
Annual Tax Amount $5,997
Tax Year 2016
Lot Size 1,923 Sqft
Acres 0.04
Property Description
Welcome to 811 Chetworth Place, a distinctive residence nestled in North Old Town Alexandria. This end-unit residence seamlessly blends classic charm with contemporary sophistication.
Upon approaching, a freshly laid walkway leads to an elevated stone facade. The entryway ushers you into a spacious living room, adorned with plantation shutters, exuding warmth from its wood-burning fireplace and a strategically positioned coat closet. Adjoining this space, the dining area, accentuated by its tasteful chair rail, smoothly transitions into the modern kitchen. The pendant-lit peninsula and plantation shutters enhance the inviting ambiance for entertaining.
Renovated in 2018, the kitchen is well-suited for the culinary enthusiast, skillfully melding functionality with sleek design. Stainless steel KitchenAid appliances, quartz countertops, full-height cabinetry, and built-in shelving come together in a harmonious blend of beauty and utility. The new counter-depth refrigerator, is backed by an active 2023 warranty. Just beyond, a fully-fenced brick patio beckons, offering the perfect spot for relaxation or al fresco dining.
The upper level unveils three serene bedrooms, each outfitted with hardwood flooring and new, remote-operated ceiling fans. A convenient linen closet provides additional storage. The full bath, renovated in 2017, features marble tile flooring, a stylish pedestal sink, and built-in glass shelving. A skylight bathes the space in natural light.
Venture downstairs to discover a cozy, finished basement anchored by another wood-burning fireplace. Its adjacent full bath, added in 2020, showcases modern subway tiles, striking black matte fixtures, and a glass-enclosed shower. A neighboring spacious storage area, equipped with a stackable washer-dryer and walk-out access, enhances the home's functionality. Both the home's HVAC and furnace were updated in 2017, while the exterior brickwork and roof received expert repairs in 2023.
Positioned on a quiet, no-outlet street with ample street parking, opposite Chetworth Park—a neighborhood centerpiece — the home guarantees both tranquility and ease of access. The prime location provides swift access to GW Parkway, National Airport, the scenic Mount Vernon Trail, Old Town Alexandria, Del Ray, and the heart of Washington, DC. Remarkably, only two stoplights stand between you and all that the nation's capital offers. 811 Chetworth Place isn't just a home—it's a testament to timeless charm and unmatched convenience.
Location
State VA
County Alexandria City
Zoning RB
Direction South
Rooms
Other Rooms Living Room, Dining Room, Primary Bedroom, Bedroom 2, Kitchen, Basement, Bedroom 1, Utility Room, Bathroom 1, Bathroom 2
Basement Connecting Stairway, Outside Entrance, Rear Entrance, Daylight, Partial, Partially Finished, Sump Pump
Interior
Interior Features Floor Plan - Traditional, Built-Ins, Ceiling Fan(s), Combination Kitchen/Dining, Floor Plan - Open, Kitchen - Galley, Recessed Lighting, Skylight(s), Stall Shower, Tub Shower, Upgraded Countertops, Window Treatments, Wood Floors
Hot Water Natural Gas
Heating Forced Air
Cooling Central A/C
Flooring Ceramic Tile, Wood, Hardwood
Fireplaces Number 2
Fireplaces Type Fireplace - Glass Doors, Brick, Wood
Equipment Dishwasher, Disposal, Dryer, Water Heater, Washer, Microwave, Built-In Microwave, Dryer - Front Loading, Oven - Self Cleaning, Oven - Single, Oven/Range - Gas, Refrigerator, Stainless Steel Appliances, Washer - Front Loading, Washer/Dryer Stacked
Furnishings No
Fireplace Y
Window Features Double Pane,Skylights,Vinyl Clad
Appliance Dishwasher, Disposal, Dryer, Water Heater, Washer, Microwave, Built-In Microwave, Dryer - Front Loading, Oven - Self Cleaning, Oven - Single, Oven/Range - Gas, Refrigerator, Stainless Steel Appliances, Washer - Front Loading, Washer/Dryer Stacked
Heat Source Natural Gas
Laundry Basement, Has Laundry, Washer In Unit, Dryer In Unit
Exterior
Exterior Feature Patio(s)
Fence Rear, Picket, Privacy, Wood
Utilities Available Natural Gas Available, Electric Available, Phone Available, Sewer Available, Water Available
Water Access N
View Garden/Lawn, Park/Greenbelt, Trees/Woods, Street
Roof Type Slate,Unknown
Street Surface Black Top,Paved
Accessibility None
Porch Patio(s)
Road Frontage City/County, Public
Garage N
Building
Story 3
Foundation Block, Brick/Mortar
Sewer Public Sewer
Water Public
Architectural Style Traditional
Level or Stories 3
Additional Building Above Grade, Below Grade
Structure Type Plaster Walls,Dry Wall
New Construction N
Schools
High Schools Alexandria City
School District Alexandria City Public Schools
Others
Pets Allowed Y
Senior Community No
Tax ID 12202500
Ownership Fee Simple
SqFt Source Estimated
Security Features Security System
Acceptable Financing FHA, Cash, Conventional, VA
Horse Property N
Listing Terms FHA, Cash, Conventional, VA
Financing FHA,Cash,Conventional,VA
Special Listing Condition Standard
Pets Allowed Cats OK, Dogs OK
Read Less

Bought with Michael W Moore • Compass



